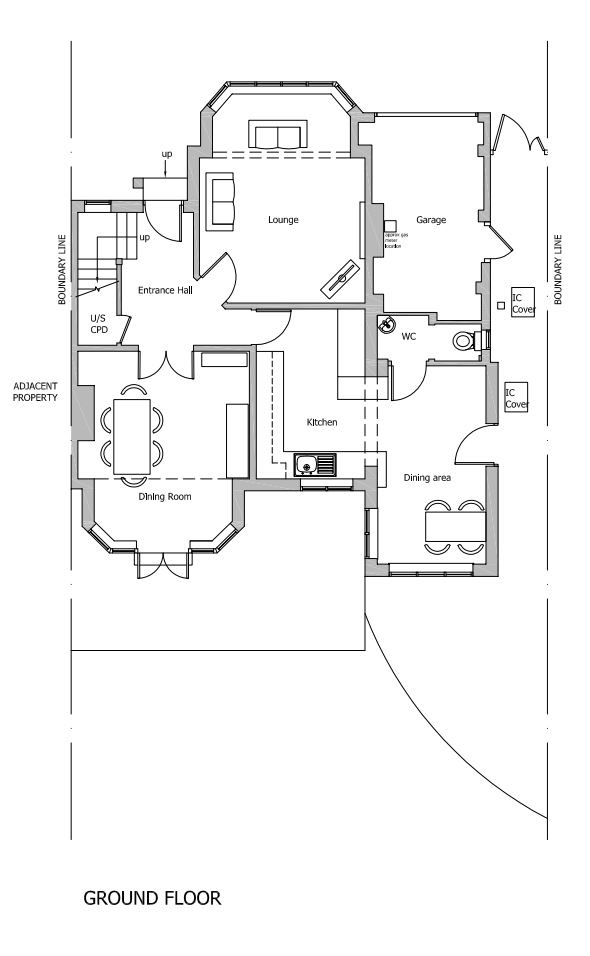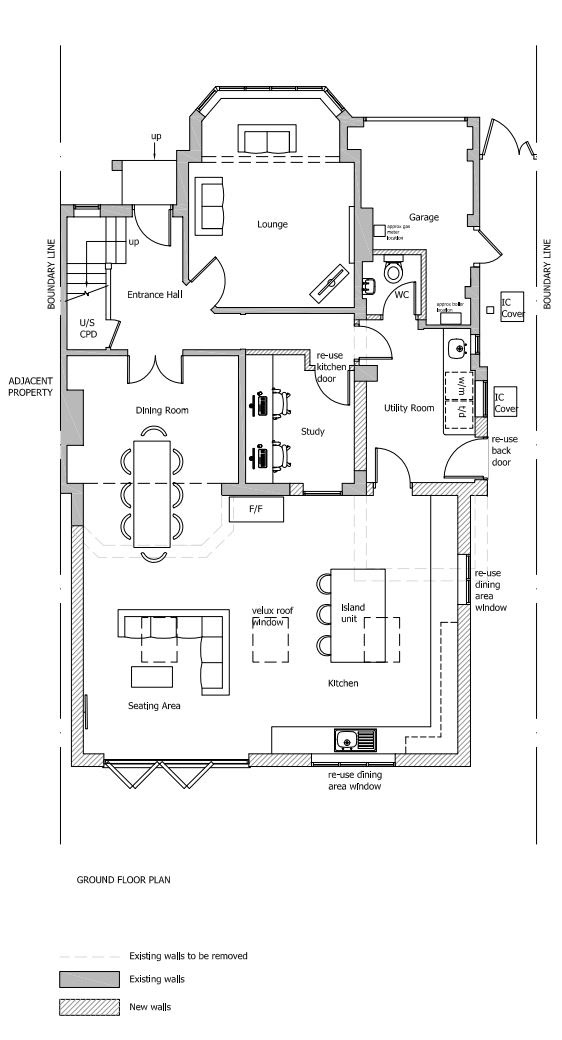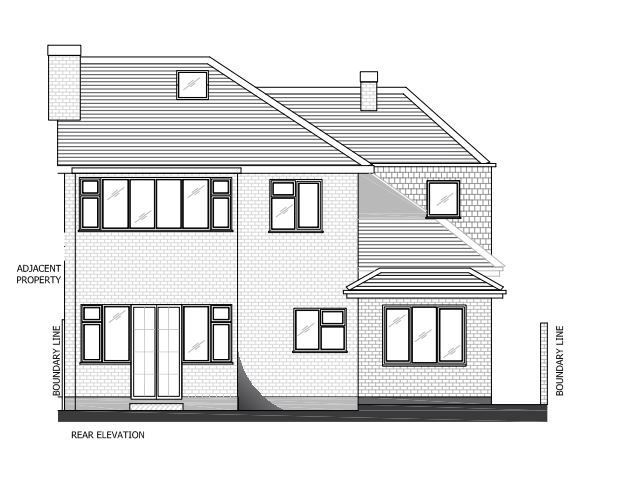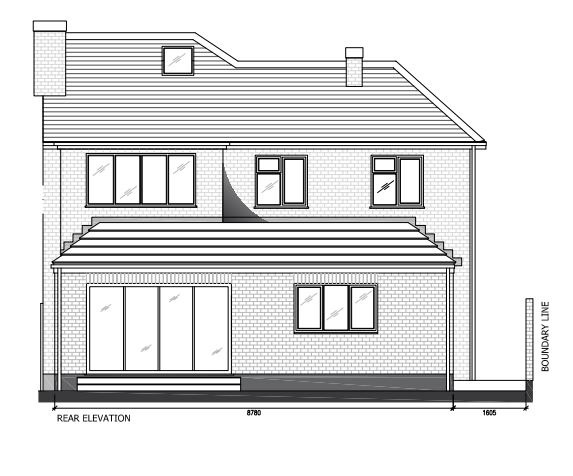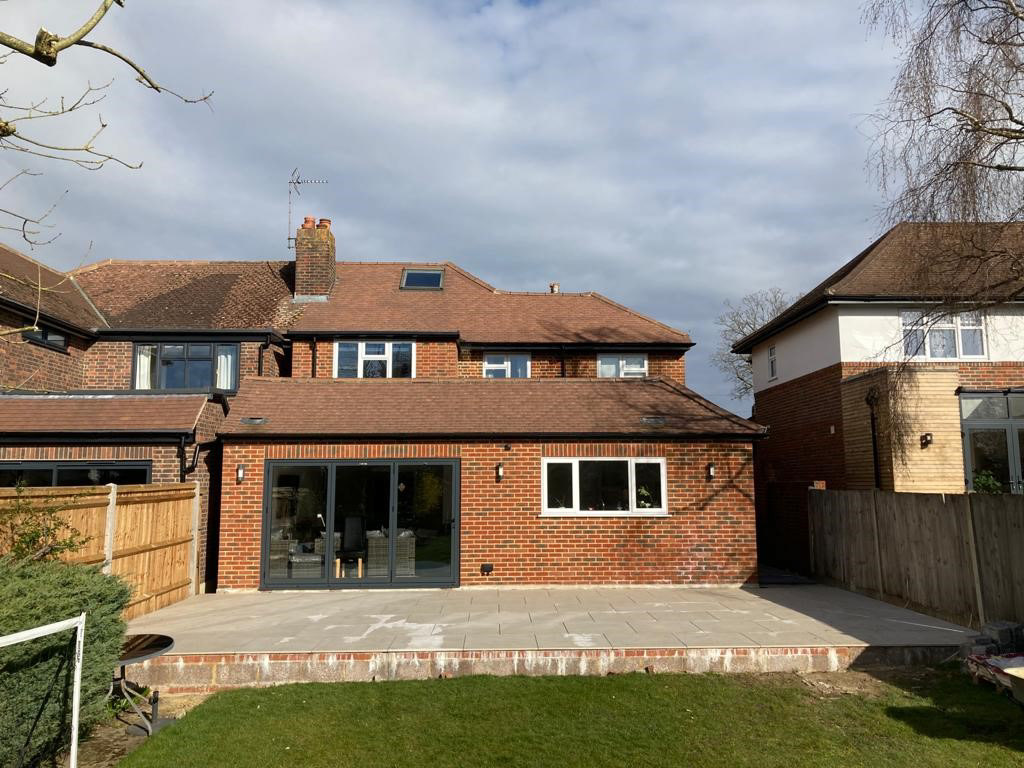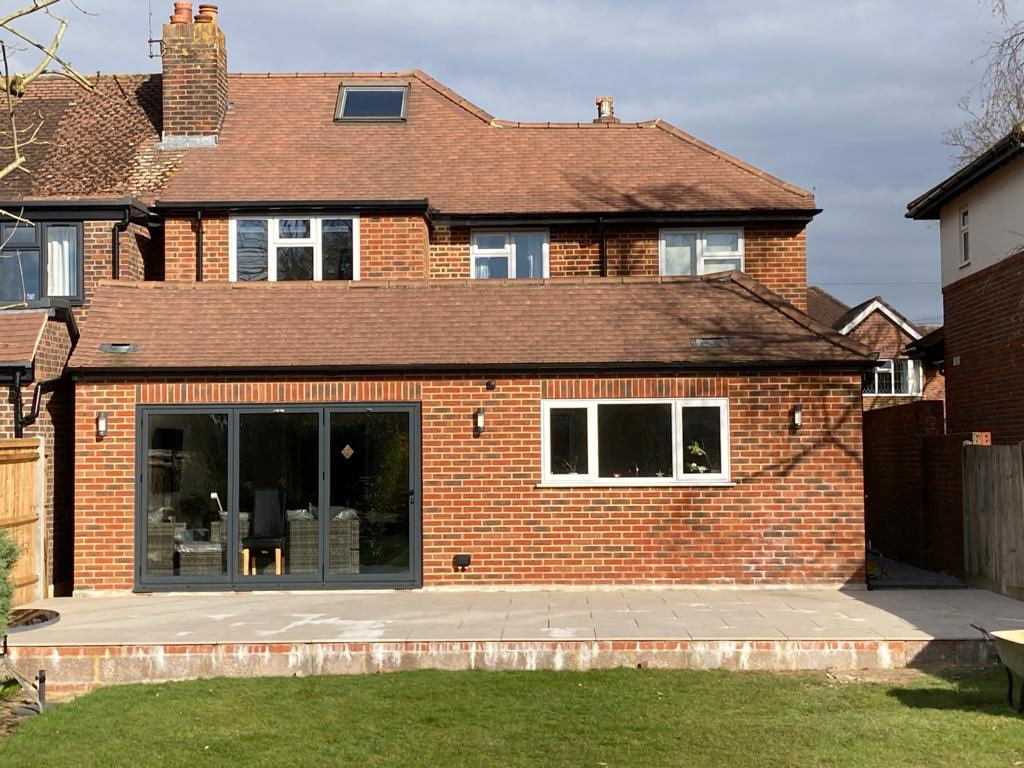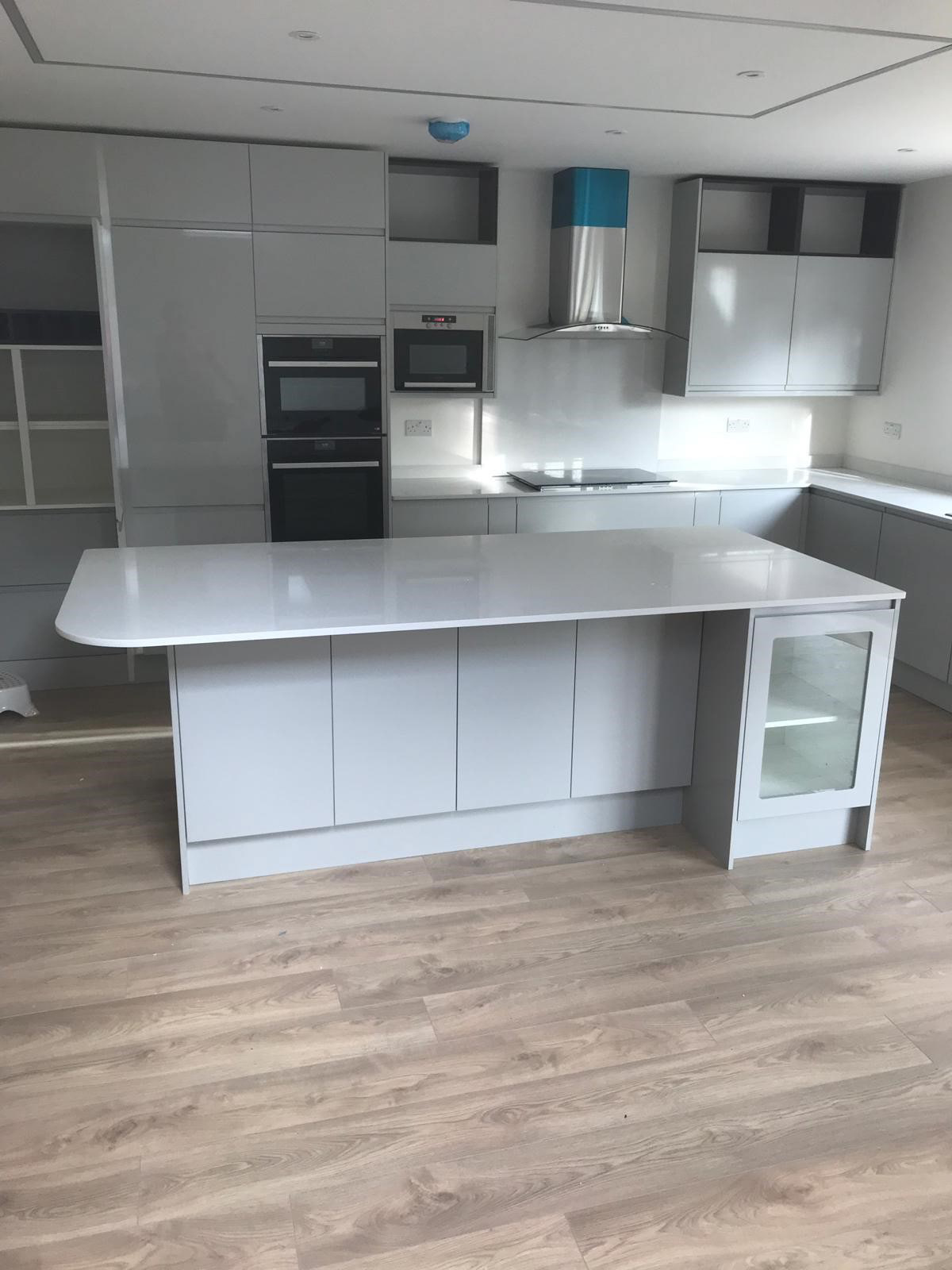18 Culverhay Rd
The proposed scheme was to construct a rear single storey extension with a part two storey extension above. The rear extension was to include for bi-folding patio doors and a lantern light in the new flat section behind the false mansard pitched roof.
The finished build has given the Clients the much desired open plan, free-flowing kitchen and dining area that they has desired. The rest of the ground floor now benefits from an additional office and utility room which was created during some internal remodelling and using a portion of the existing garage store area.
‘David was able to take our initial ideas from a design concept to final technical plans that were submitted and approved by Planning with no blips along the way. He was easy to work with and delivered on what he promised and on time. Would recommend.’
BEFORE
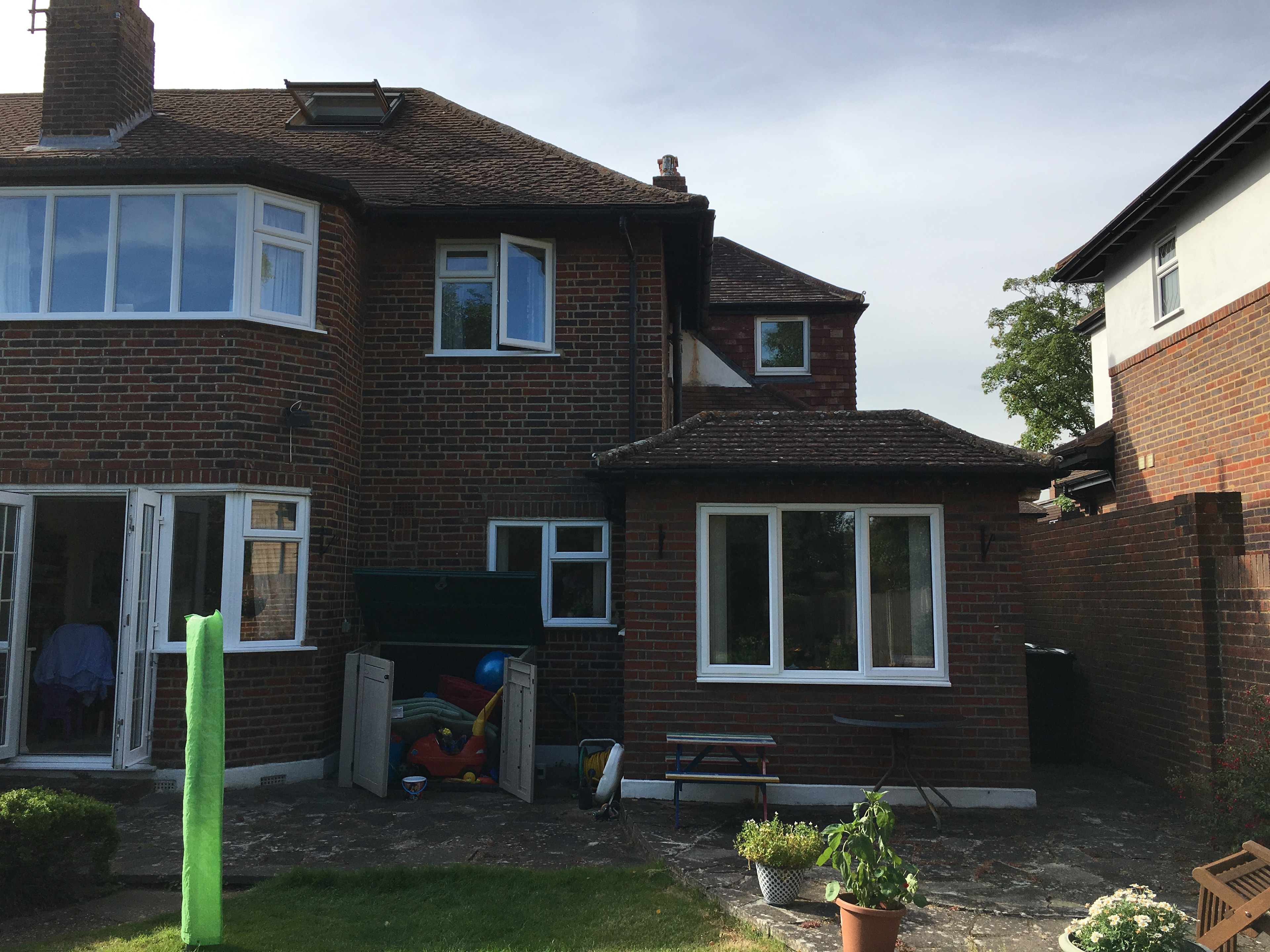
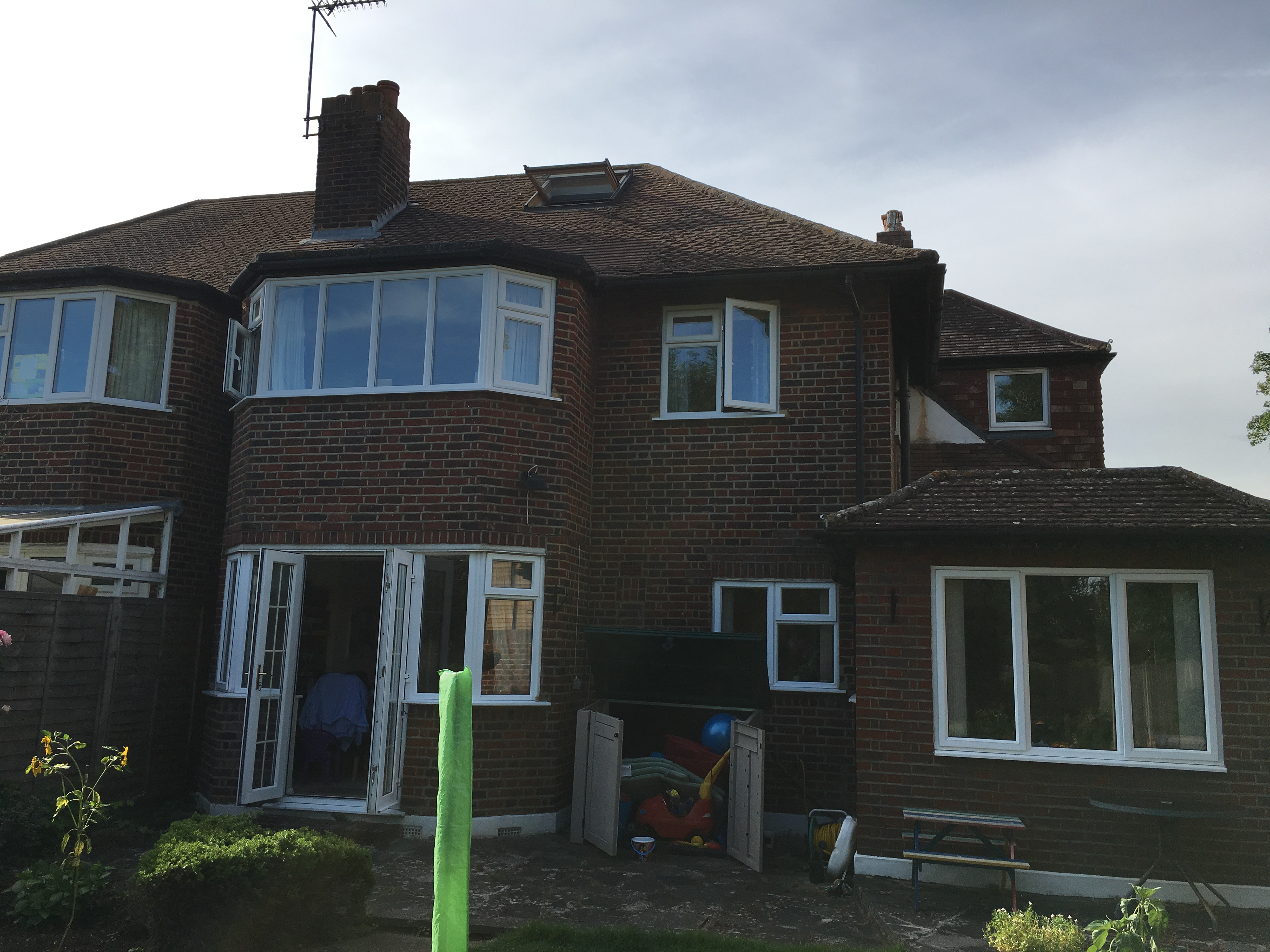
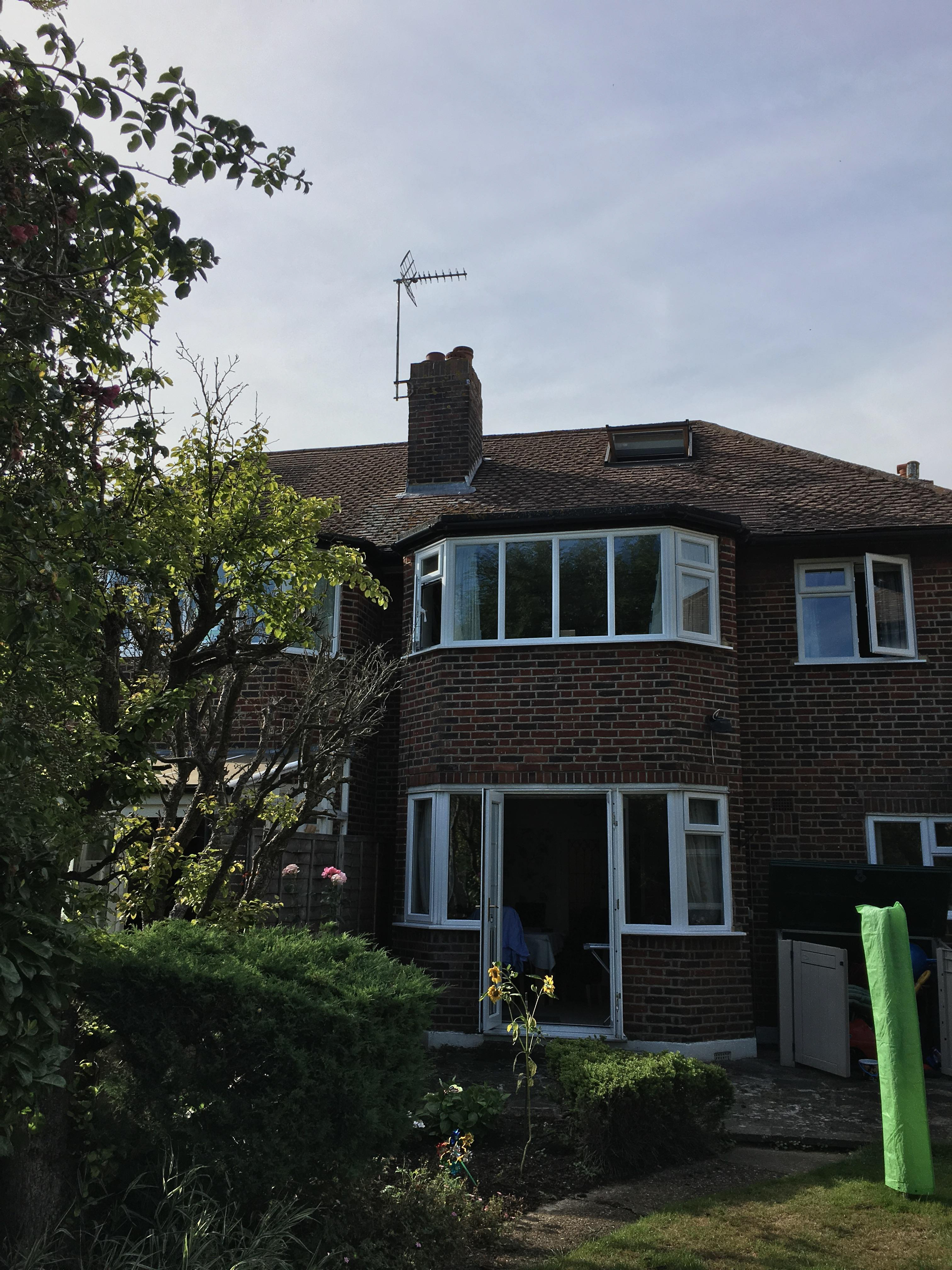
AFTER
