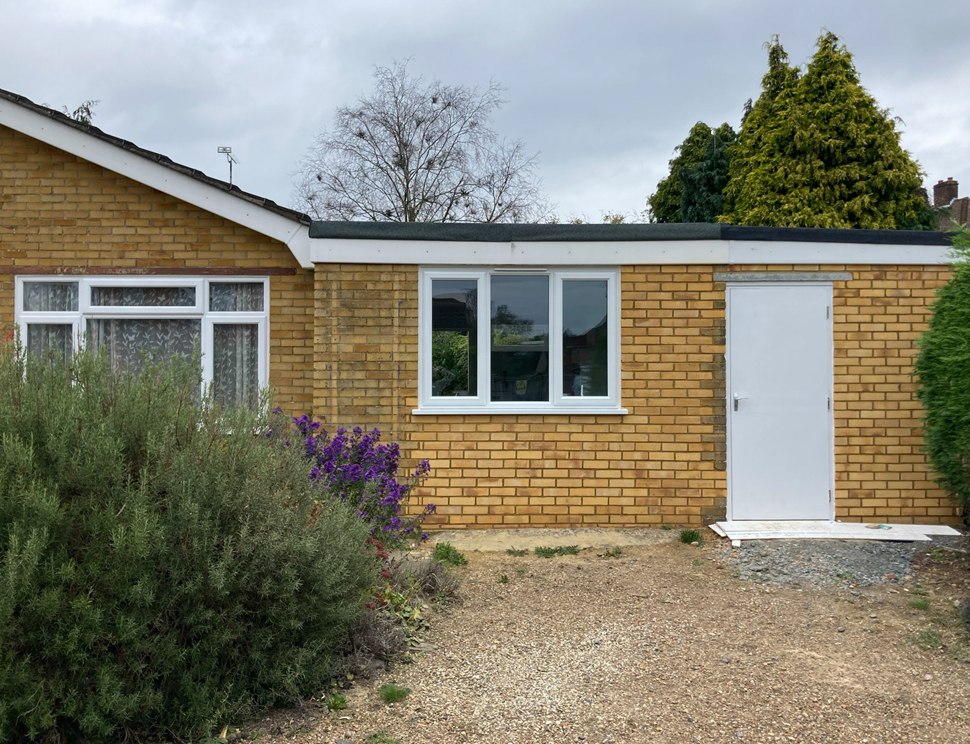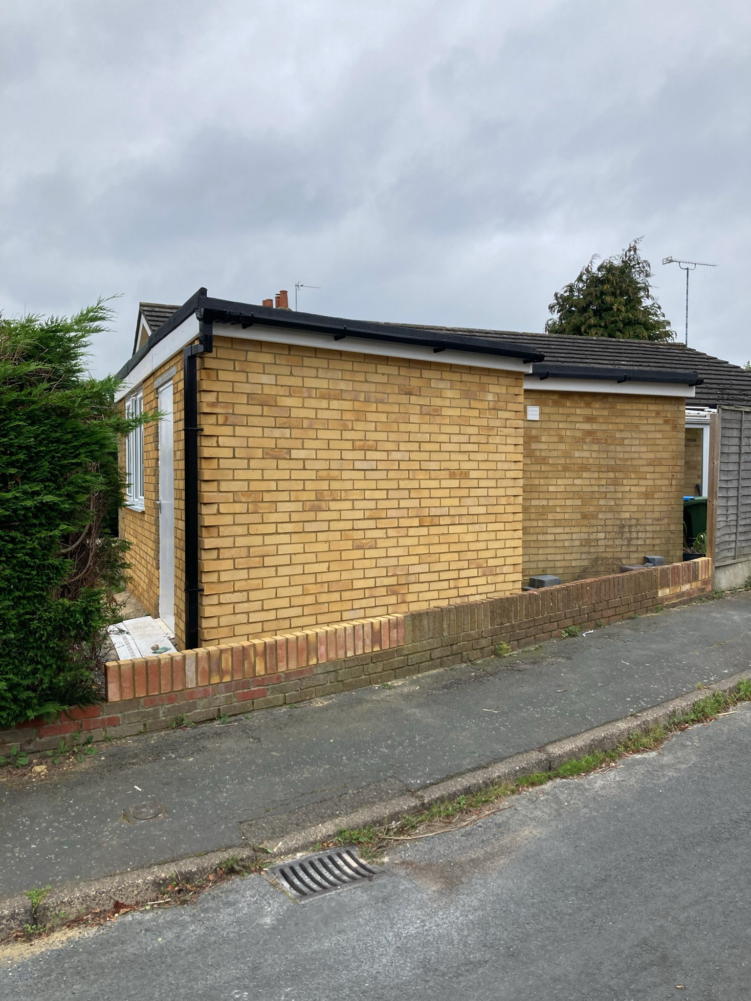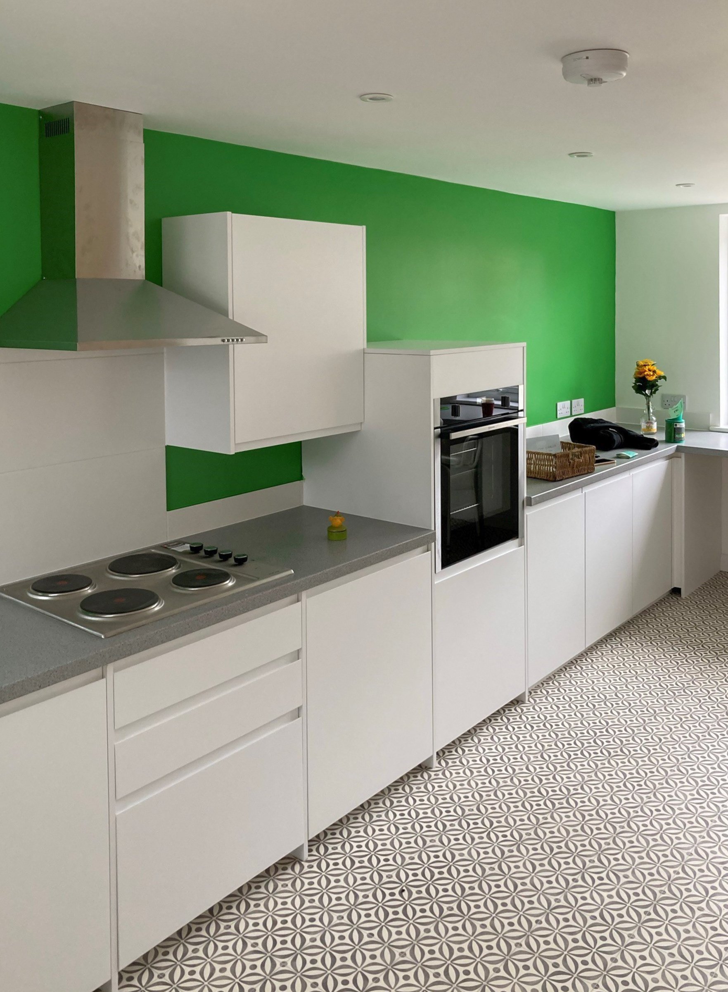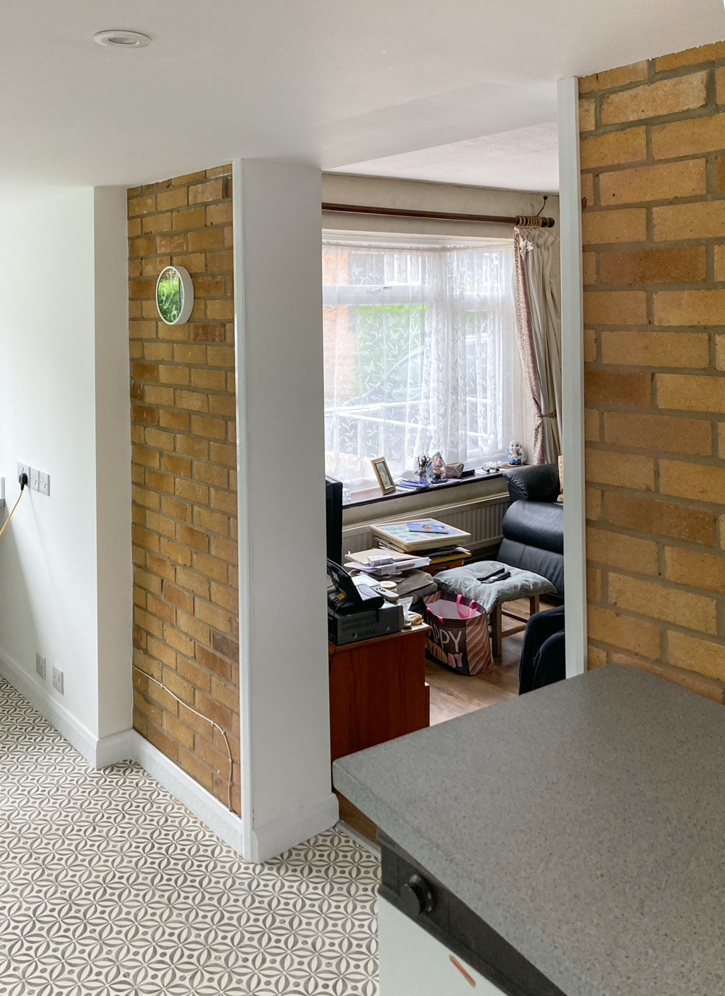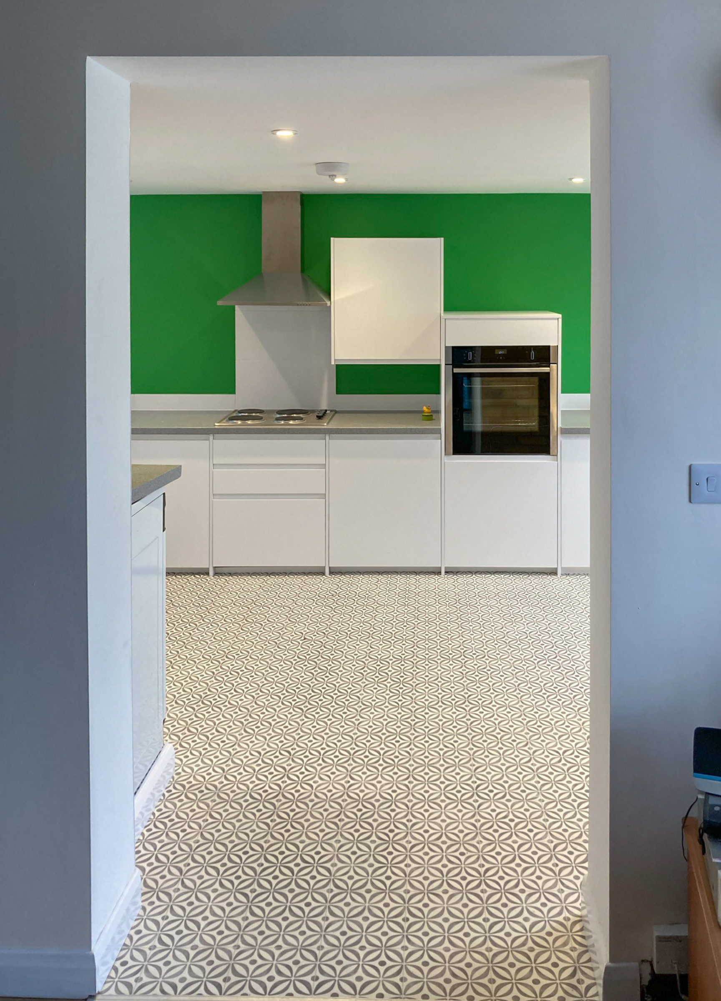This project consisted of a change of use of the existing garage into a new DDA-compliant kitchen. The previous kitchen arrangement was not suitable to accommodate a wheelchair, and correspondence during the initial stages of the project with an Occupational Therapist highlighted that the purpose of the proposal was to increase and maintain functional independence for the user.
The adaptations now allow for level access from the existing living room into the new kitchen area, with fully accessible worktops and fixtures & fittings, creating an accessible and usable space.
An adjacent single brick skinned shed has also been constructed to provide storage from the existing garage.
BEFORE
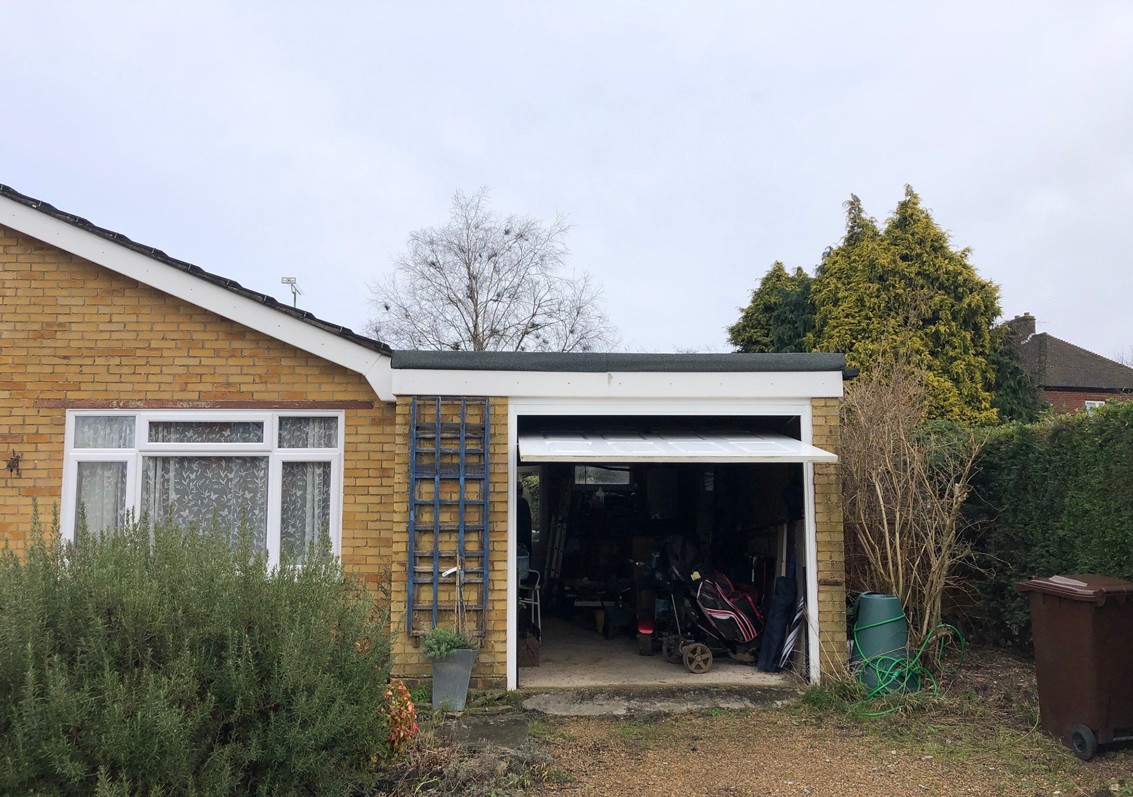
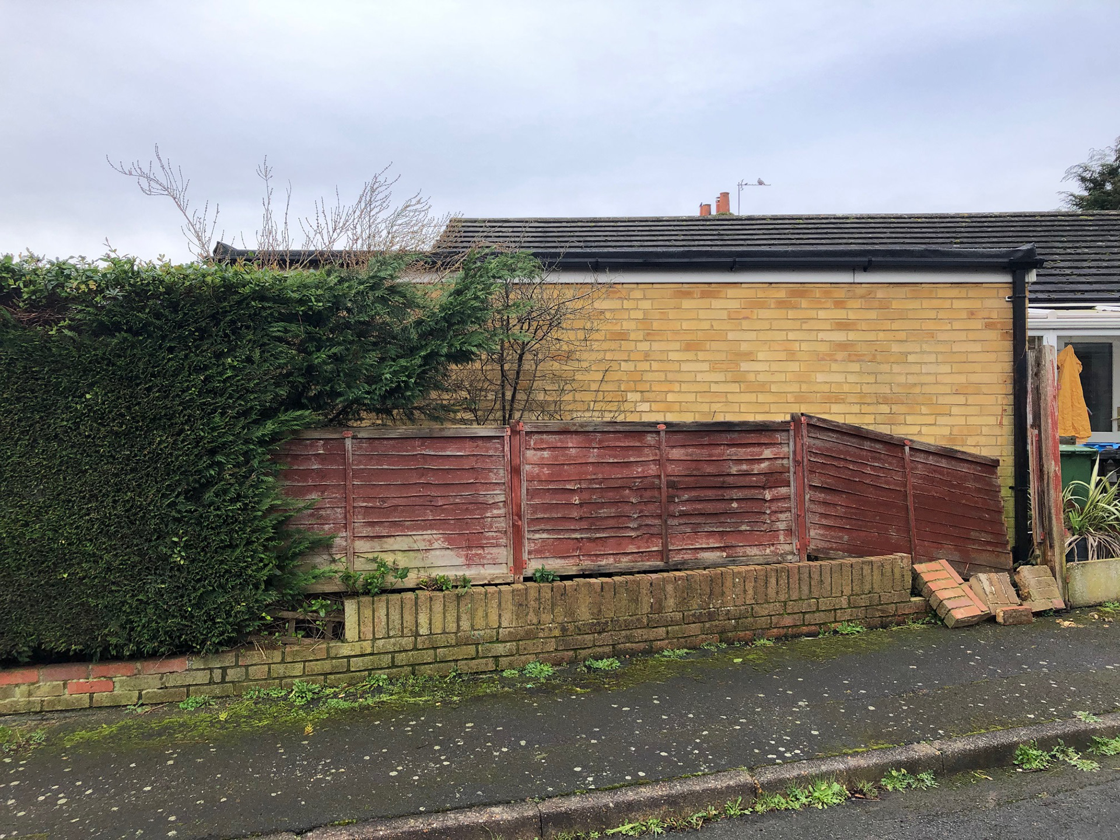
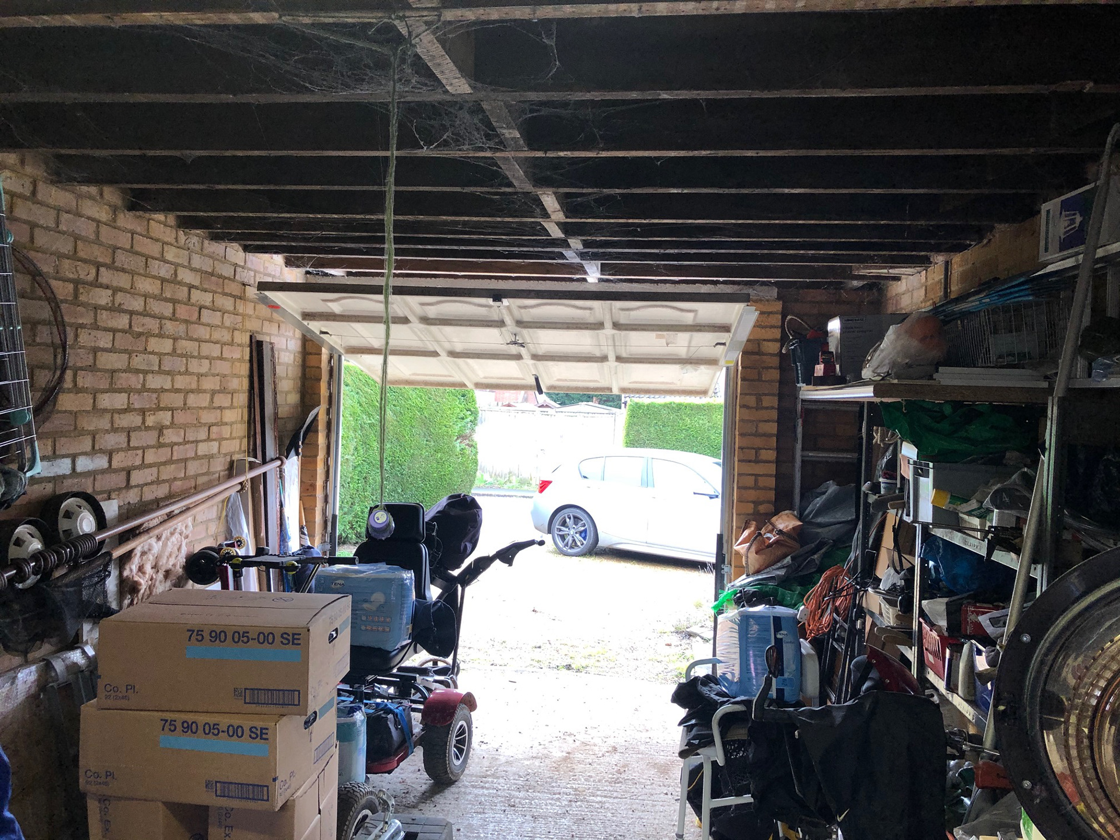
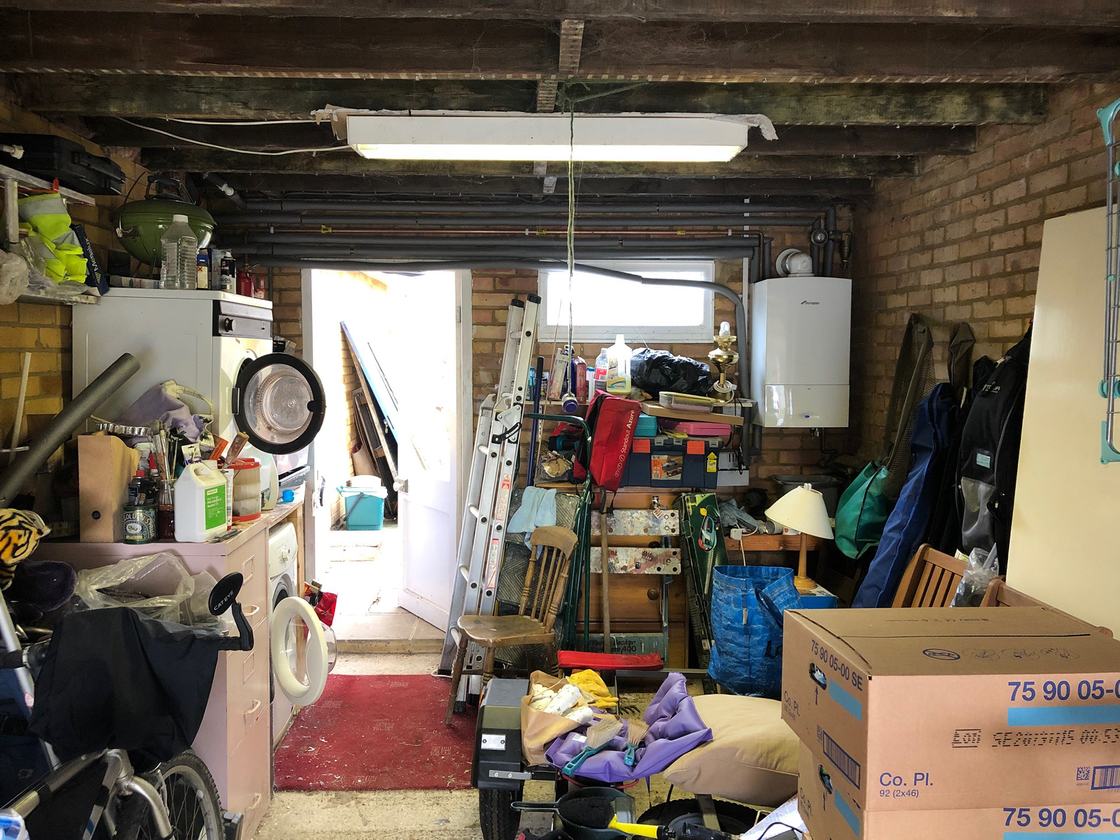
COMPLETED
