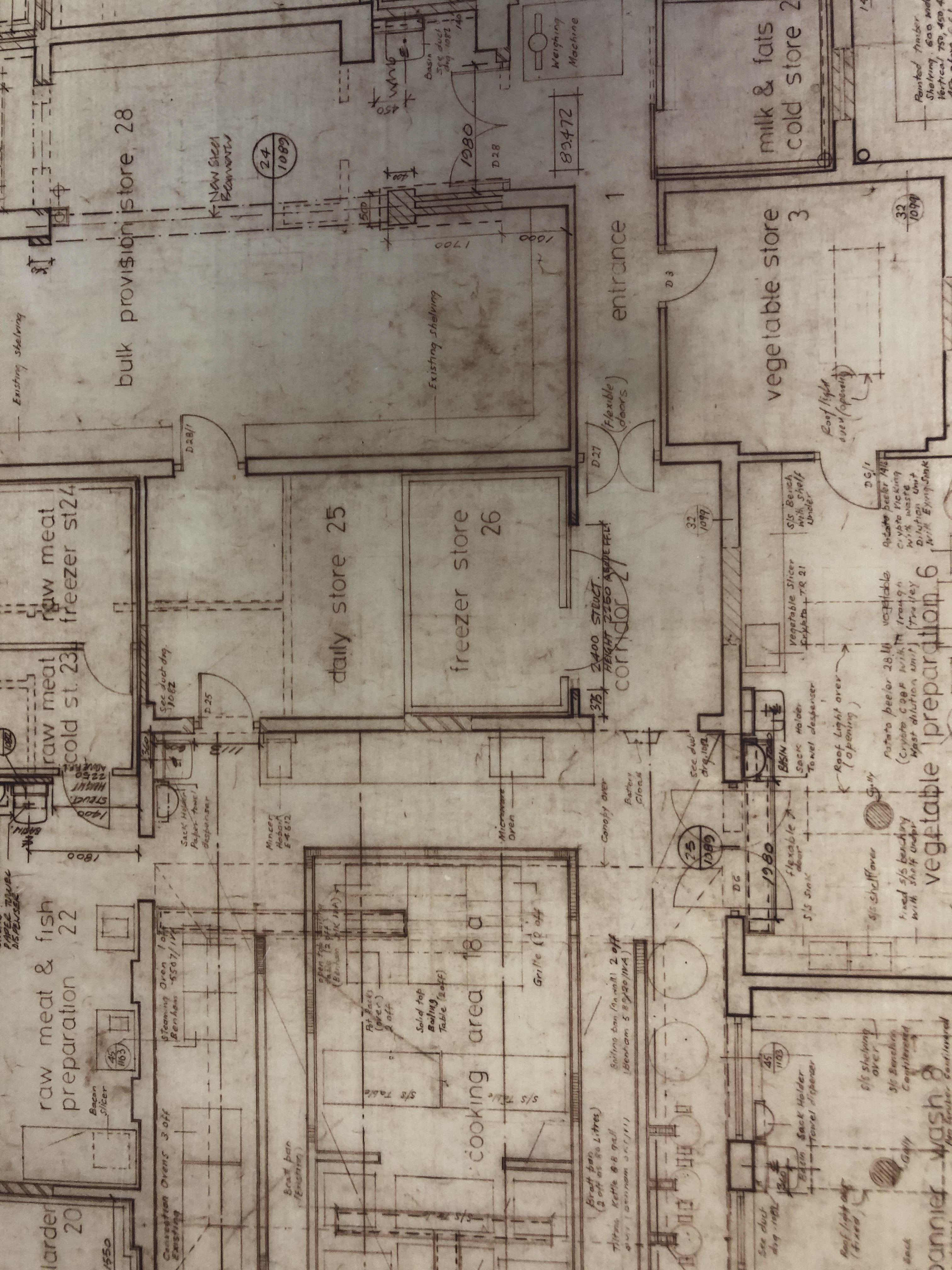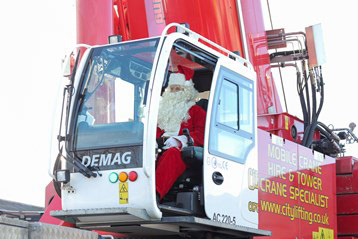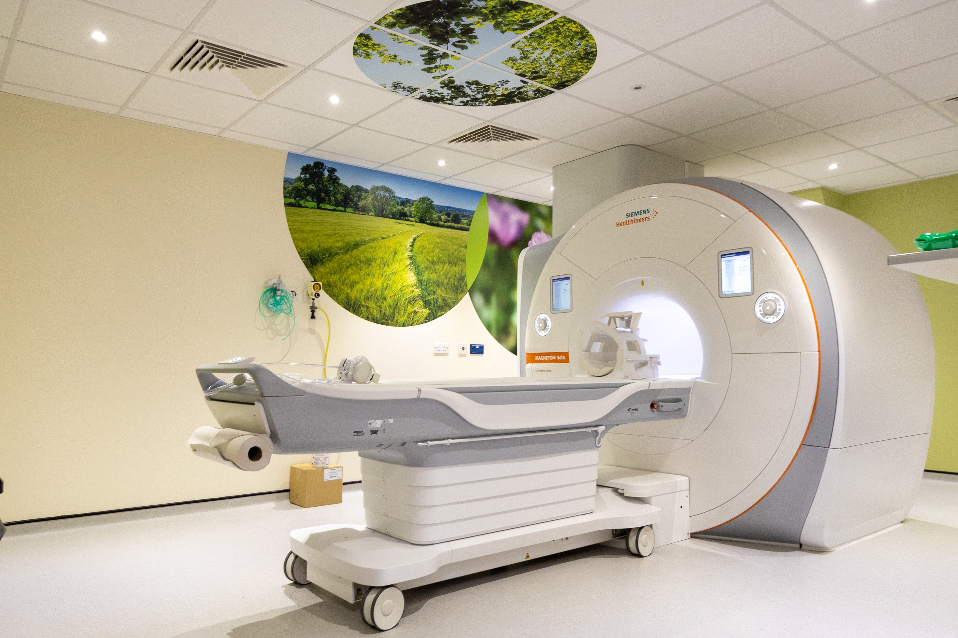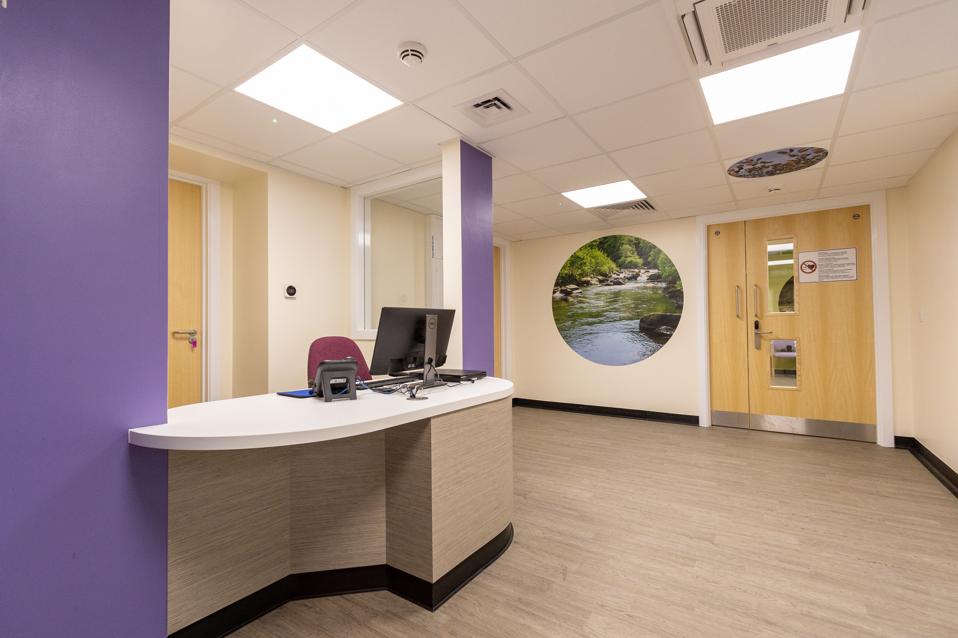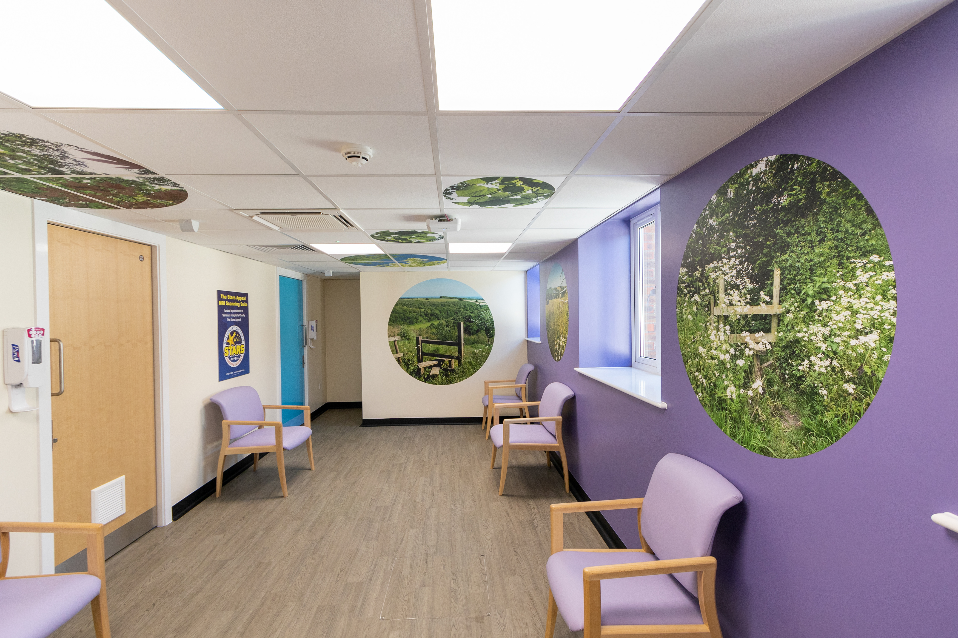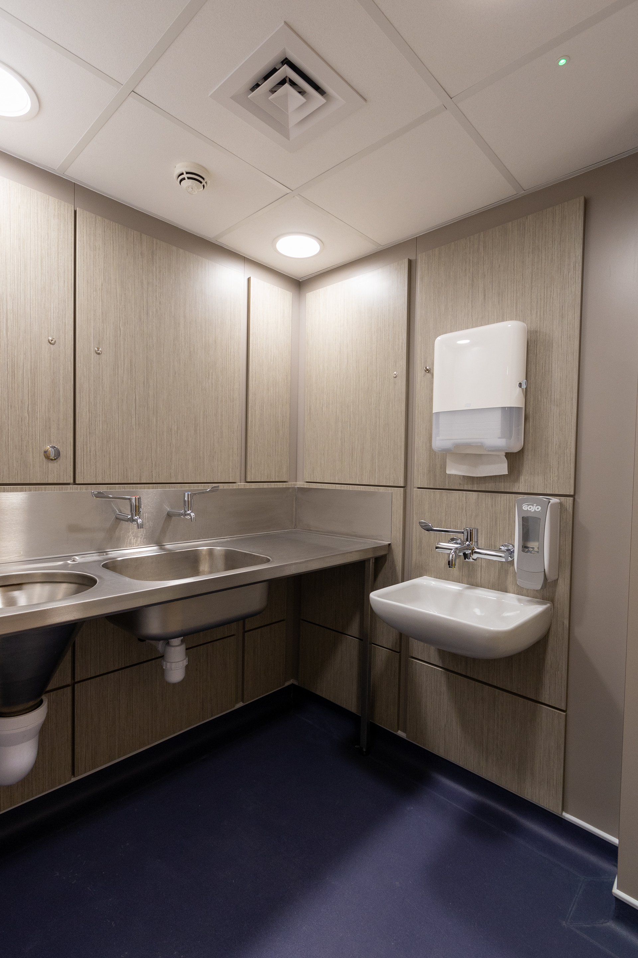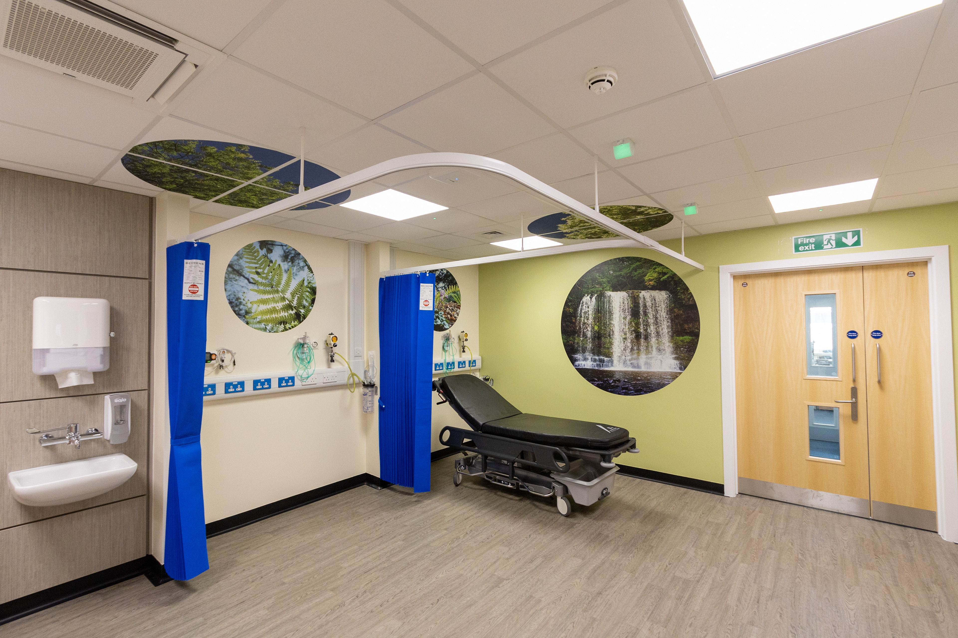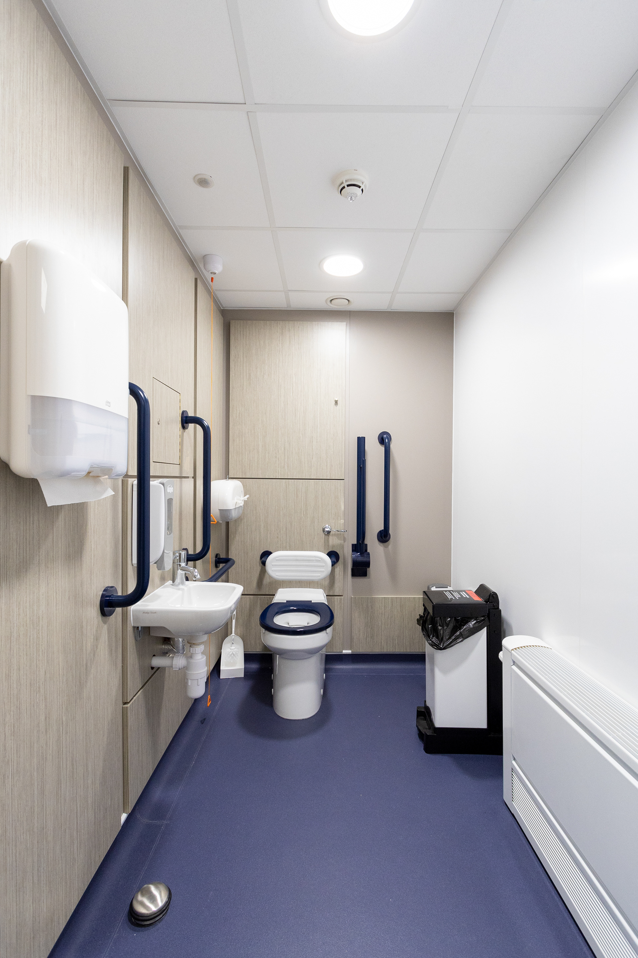Father Christmas and his helpers delivered a new MRI to Salisbury Hospital in December 2020, as can be seen in the photographs below.
We were engaged to assist M&O Group with the detailed architectural package of information to remodel and refurbish what was the old former "Kitchen Block" back in the 1980's, again as seen in the photographs below.
Prior to M&O Group forming the new Imagining Suite, the area had been utilised as a Library and Resource Training Centre which was relocated to release an area, with the benefit of high ceilings to part of the building envelope, to accommodate the new SIEMENS 1.5T Sola MRI.
The scheme involved the stripping out of all the existing spaces inclusive of internal walls and the installation of a State-of-the-Art Imaging Suite complete with an Examination area containing the MRI along with a new Imaging Reception area and Changing rooms, Waiting and Sub-wait areas. Off the main MRI suite itself were Cannulation areas, Recovery areas and all other Imaging associated Clinical spaces.
In addition to the formation of the Suite itself, there was a complete new installation of mechanical ventilation plant items within an adjacent external courtyard space with its own plant and equipment space housing chillers / BMS and Mains Electrical panels.
The new Imaging Clinical facility has come a long way from its original usage as a Catering area, all to the benefit of the present and future Patients visiting the Hospital as the demands and changes in Medical Diagnostics and Imaging are ever expanding to the betterment of the Healthcare sector.
