Stratton Avenue
This project was undertaken in 2 phases. The first phase was to create a nursery within the existing roof space. The dormer extension created a lovely sized room which accommodated the much needed additional space the Clients were looking for.
The second phase of the project was to provide a single storey side extension which allowed a downstairs toilet to be incorporated within the ground floor footprint. By combining the existing separate kitchen and dining room. a large entertaining space was created along with the addition of a utility room and snug/office area to give the additional space required.
BEFORE
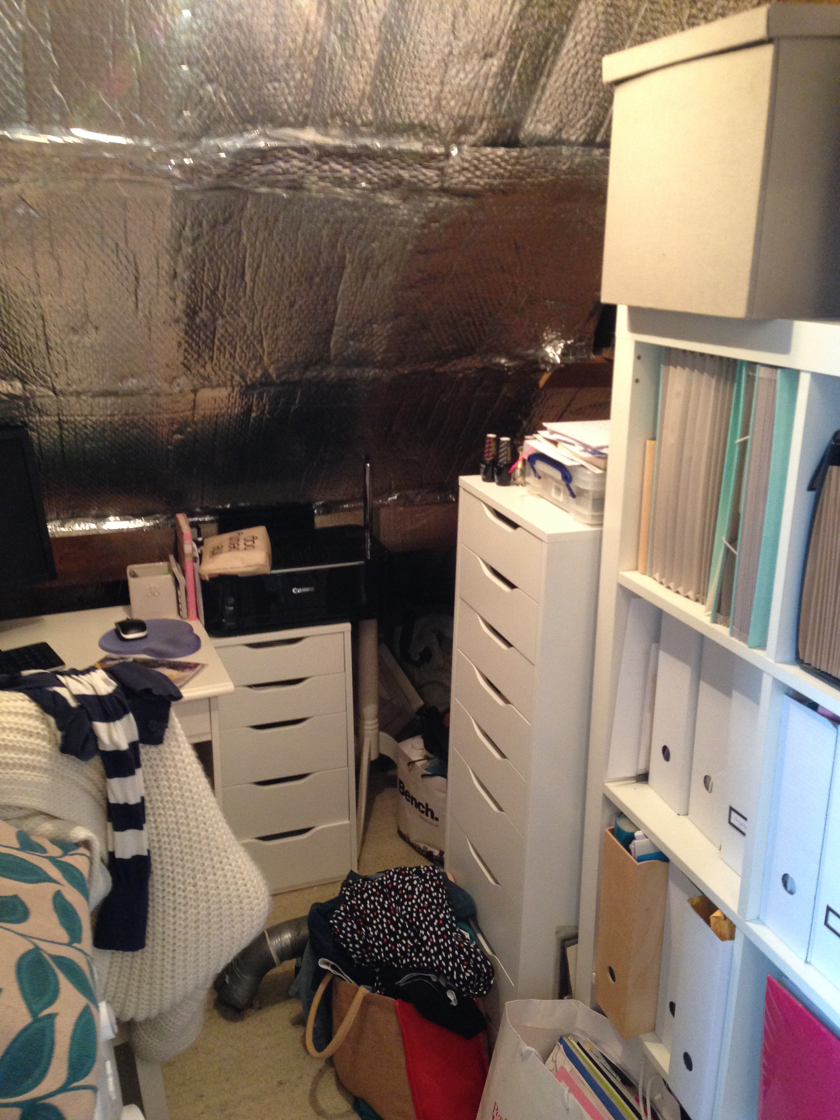
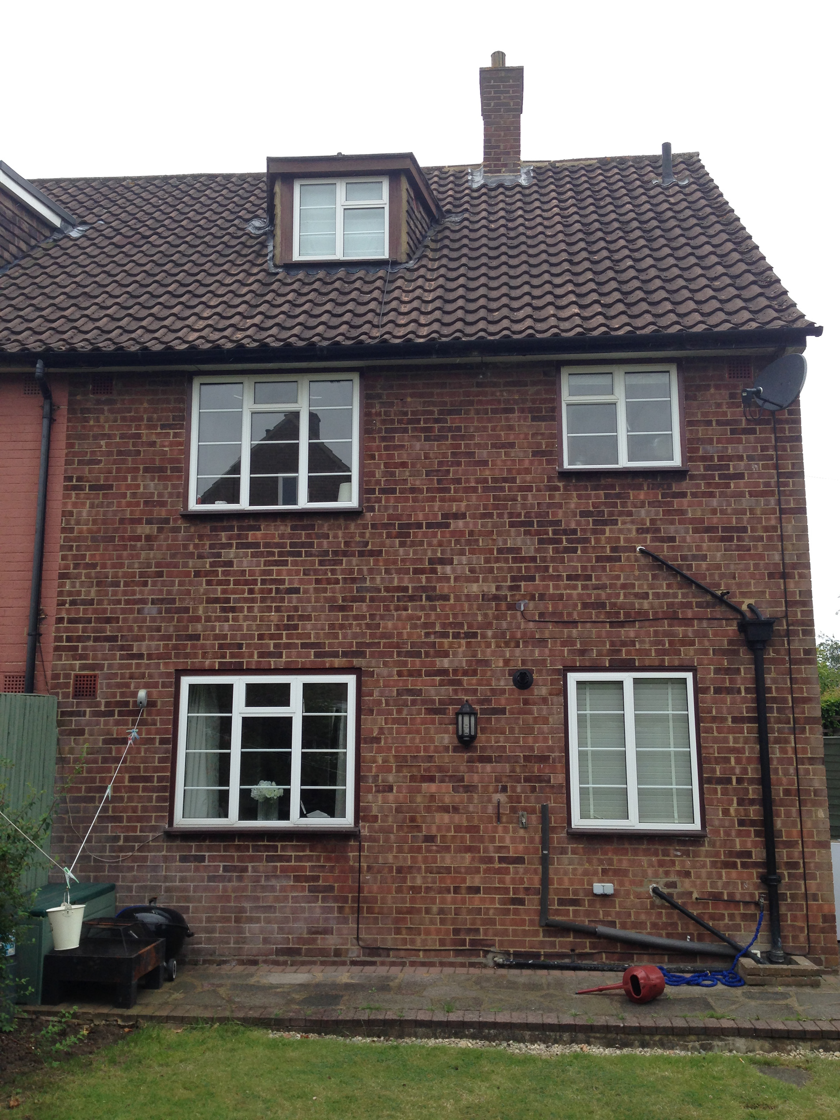
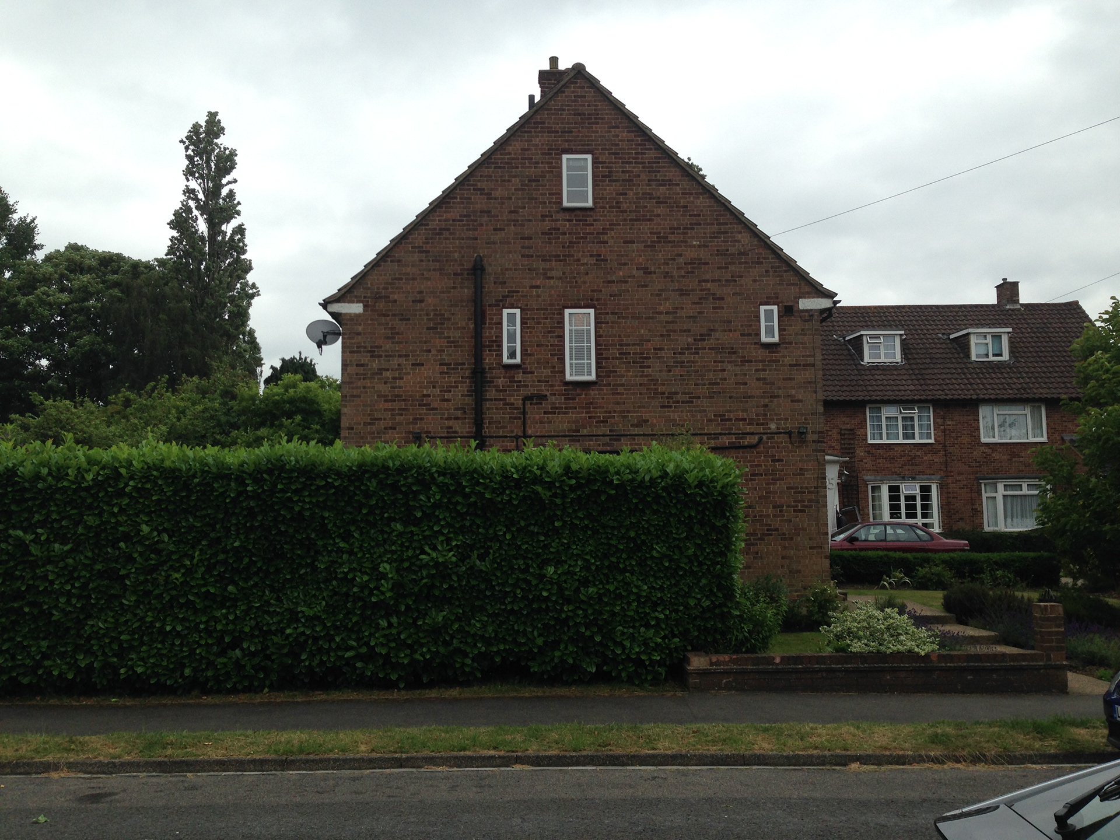
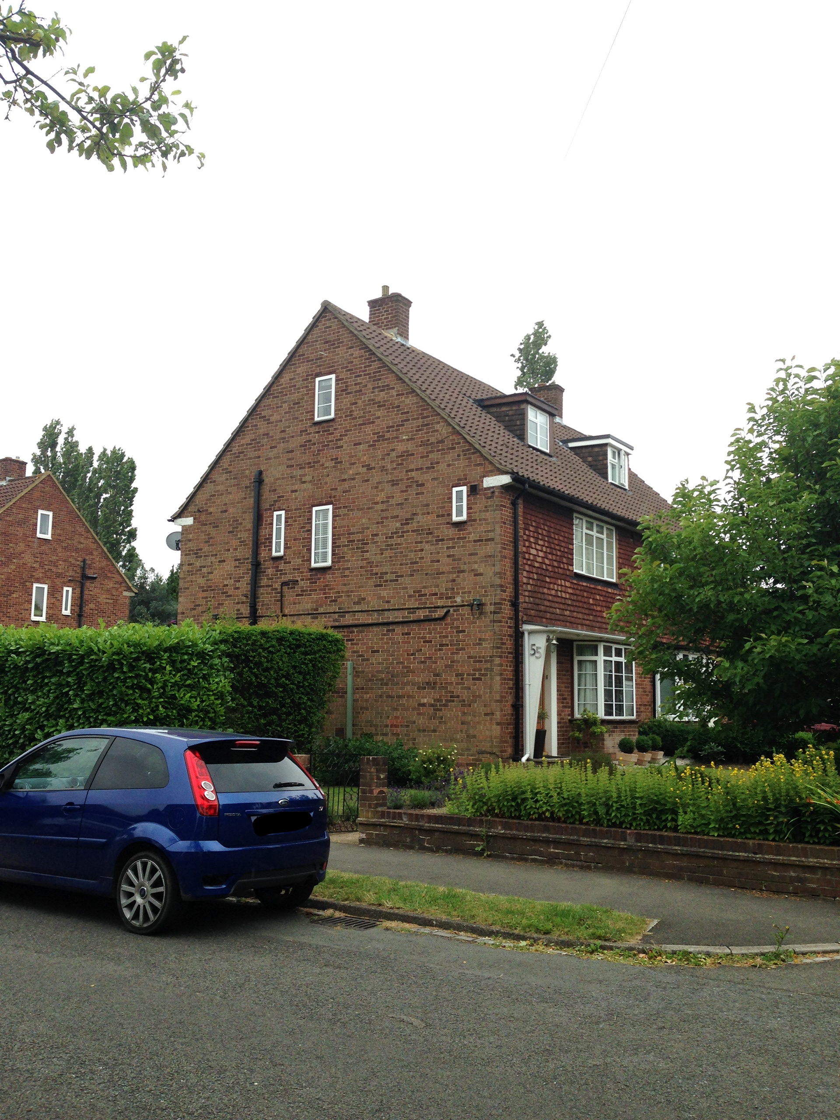
DURING
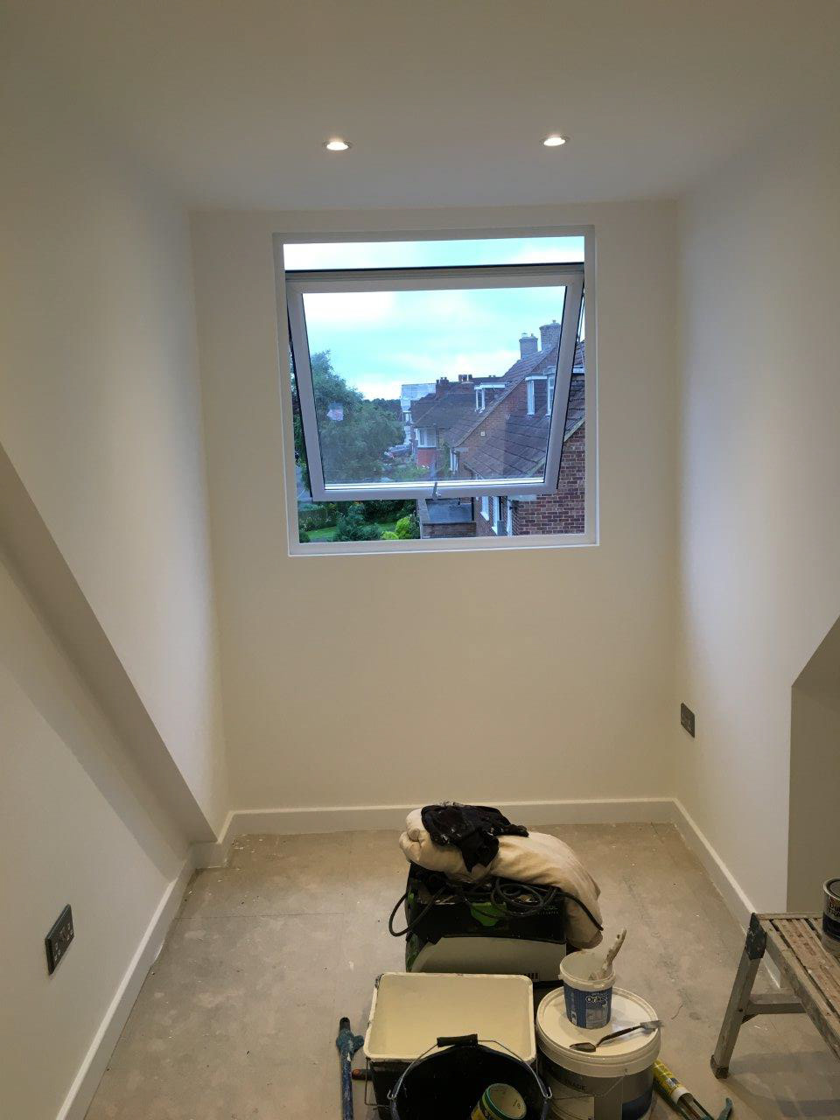

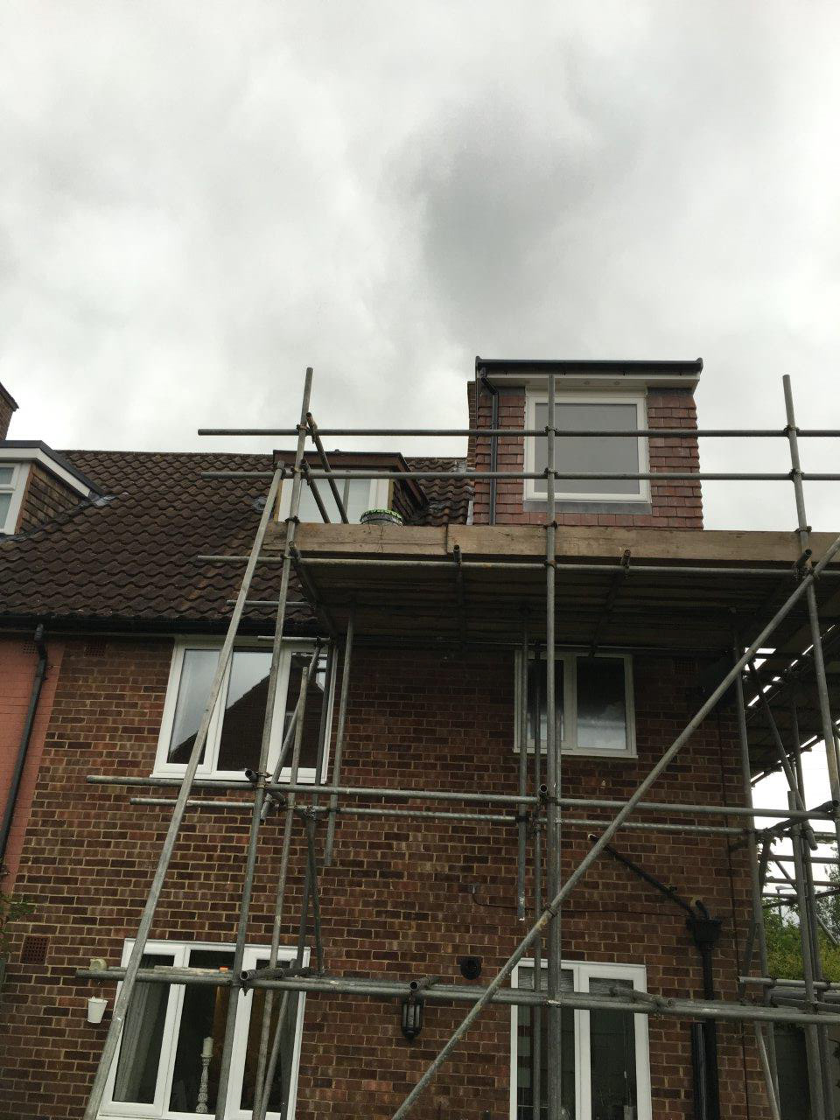
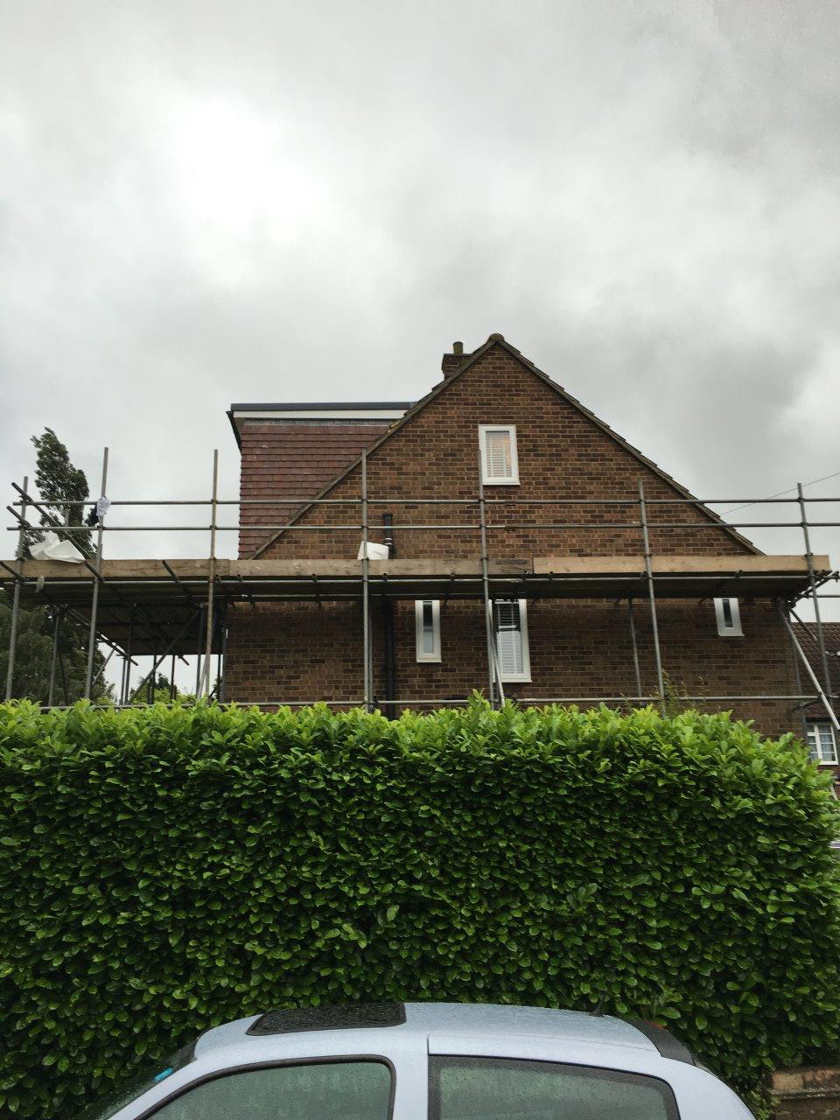
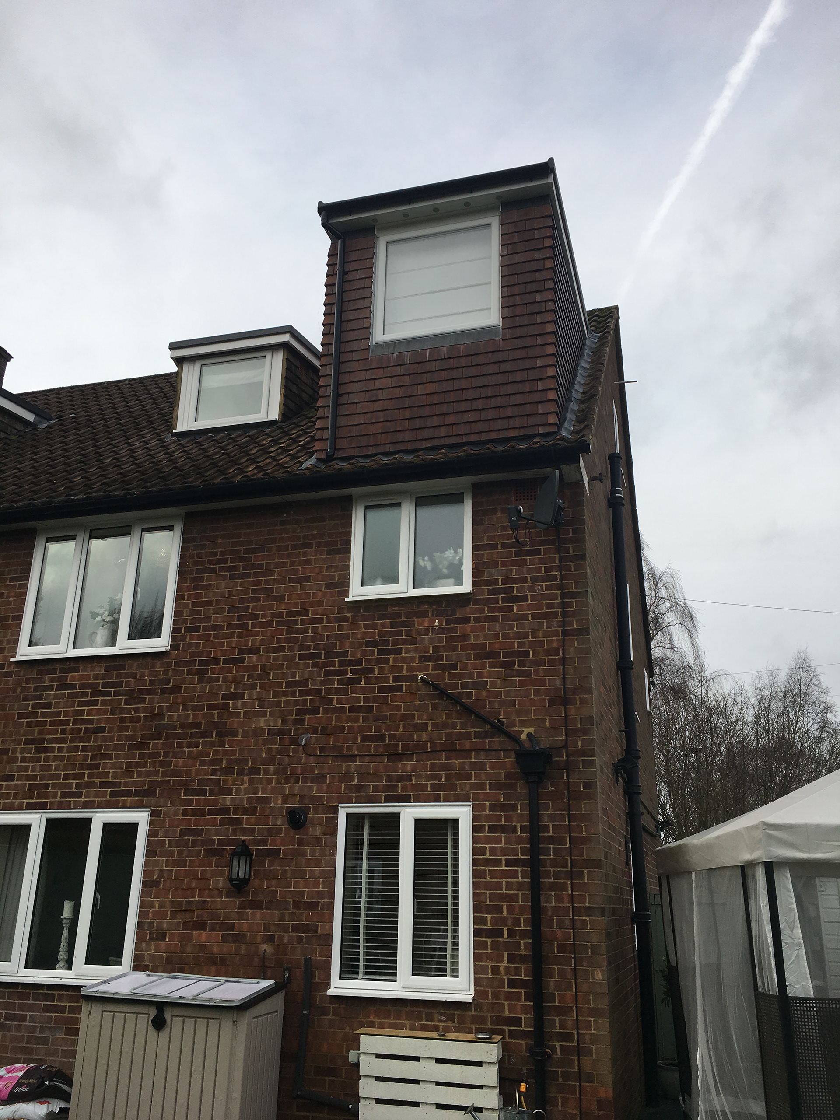
AFTER
